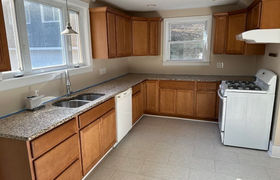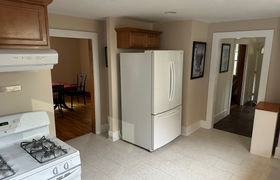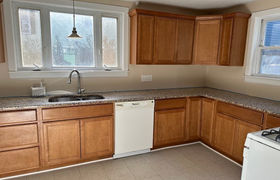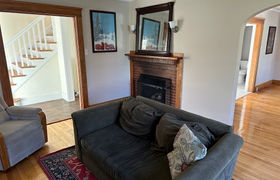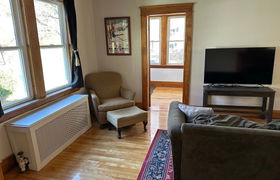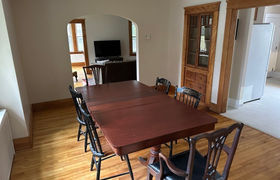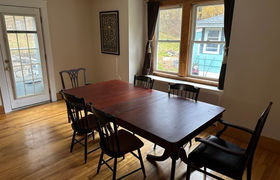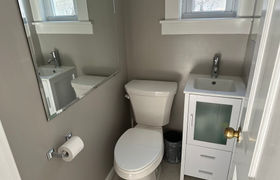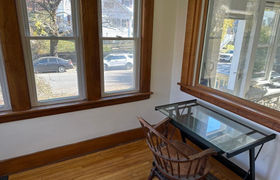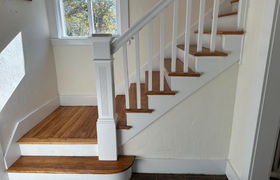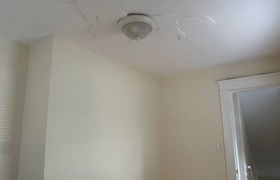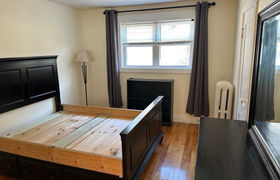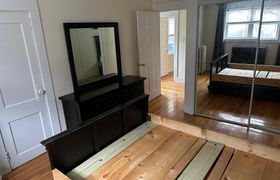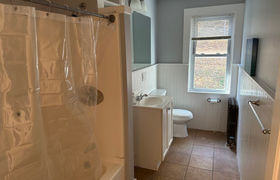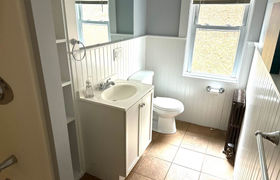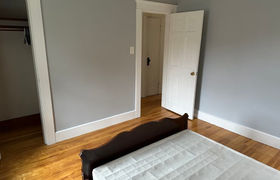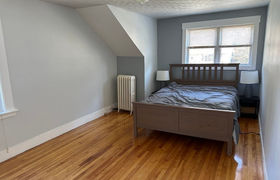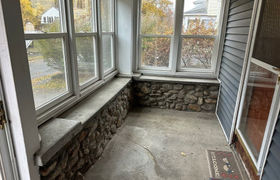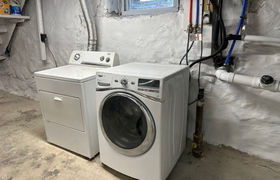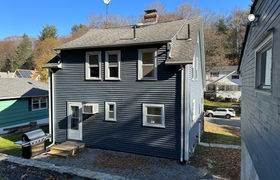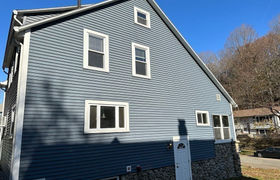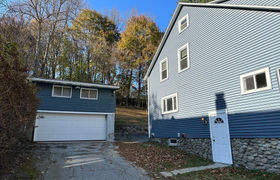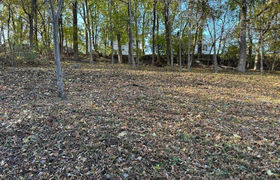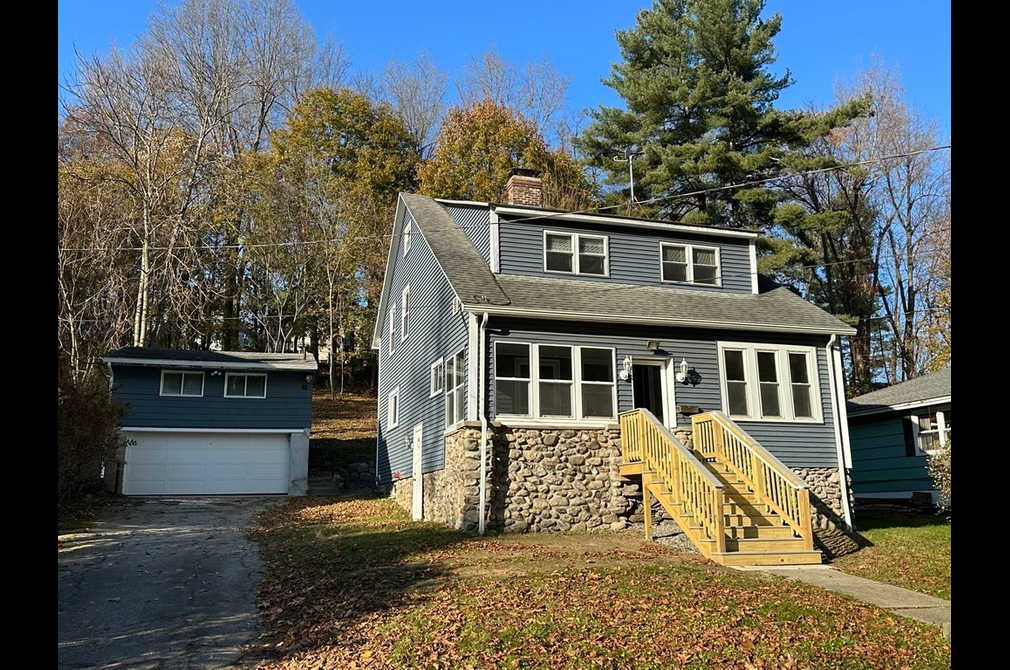Single FamilySold
List Price $374,900
Sold Price $385,000
107 Beaconsfield Rd
Worcester, MA 01602
Courtesy of Re/max Vision - Brian O'Neil
MLS Property Information Network
3Beds
1Full1Half Baths
1,655Sq Ft
Est. Mortgage
$2,035/mo
Tatnuck Square- Recently renovated 3-bedroom, 1.5-bath cape, blending classic charm with modern touches. Updated kitchen with granite countertops, soft close cabinetry, new flooring, and refreshed 1/2 bath. Large formal dining room with China cabinet opens to a fireplaced living room with the warmth of rich hardwood floors. Adjacent to the living room, you'll find a bright and airy office space for work or creative endeavors. The second floor boasts 3 bedrooms with scrolled ceilings and hardwoods, a full bath, and a second office or nursery and a walk up attic. Enclosed front porch and detached 2 car garage with additional storage space above. Don't miss out on this one, schedule your showing today!
Get in touch
Community / School Information


