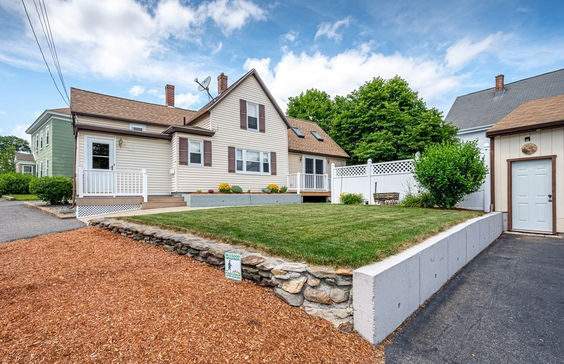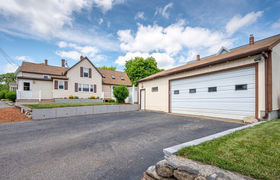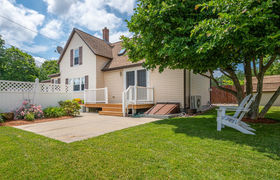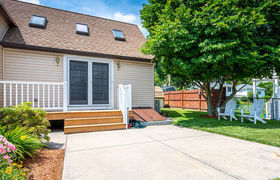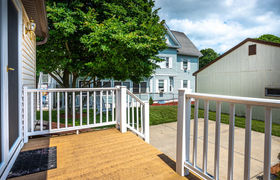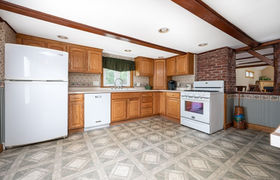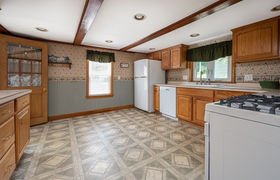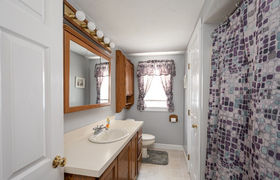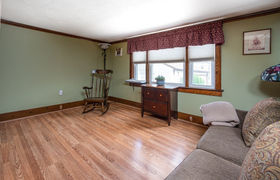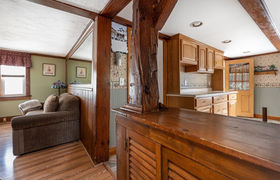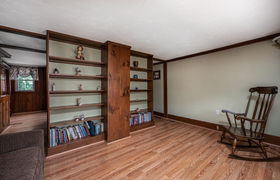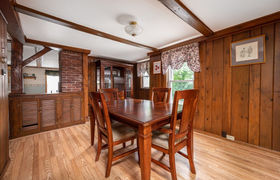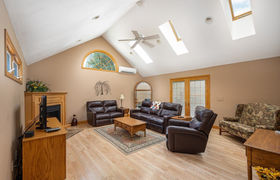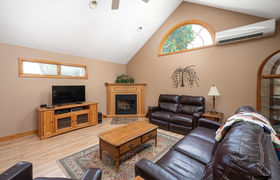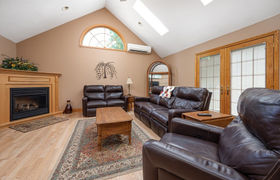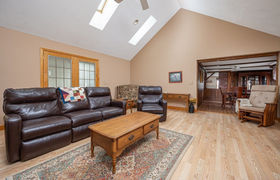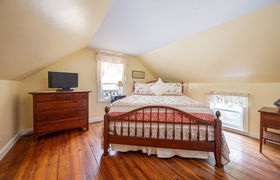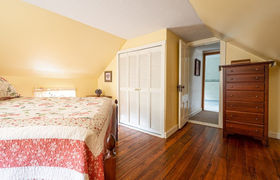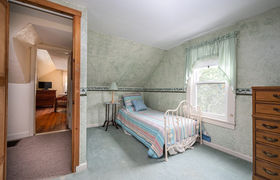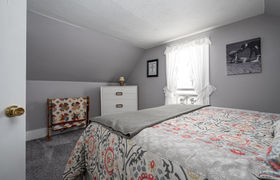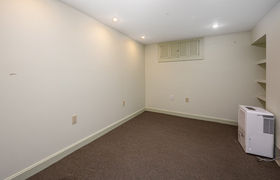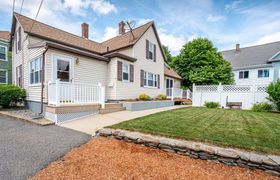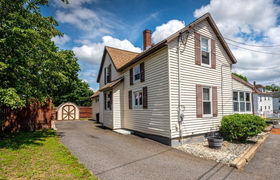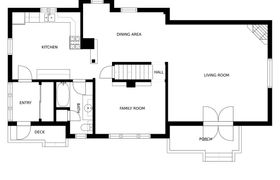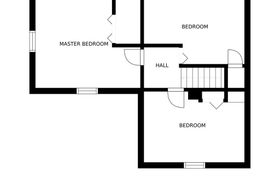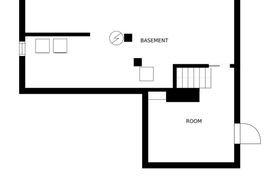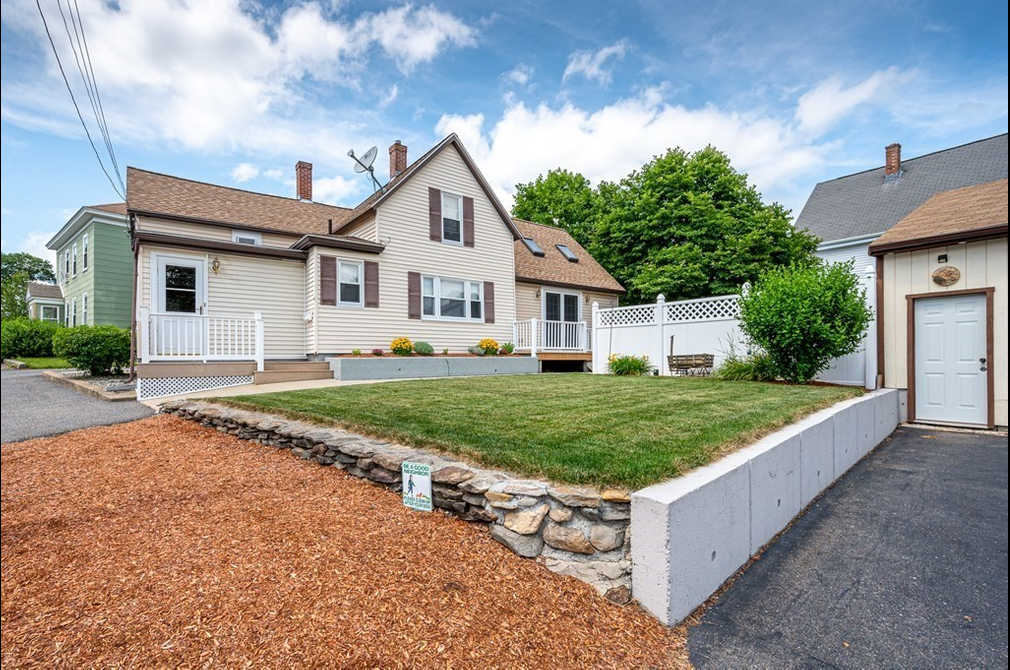$1,777/mo
Welcome to this impeccably maintained home with updated windows, updated electrical, vinyl siding, composite decks and beautiful private yard. Enter through the front enclosed porch to the cabinet packed spacious eat-in kitchen. Just off the kitchen is a generous sized dining room and living room with built in bookshelves and hardwood floors in each. Through the dining room you'll enter into the expansive, cathedral ceiling family room complete with a gas fireplace, mini-split air conditioner and beautiful French doors leading to the side deck and back yard. The 2nd floor offers a master bedroom with hard wood floors and 2 additional carpeted bedrooms. Looking for an in home office, craft or play room: check out the partially finished lower level and don't miss the great storage space as well. Enjoy the summer entertaining in the back yard or just enjoy your coffee admiring the established plantings. Don't miss the oversized, heated garage; perfect for a car enthusiast or workshop
